Building Information Modeling
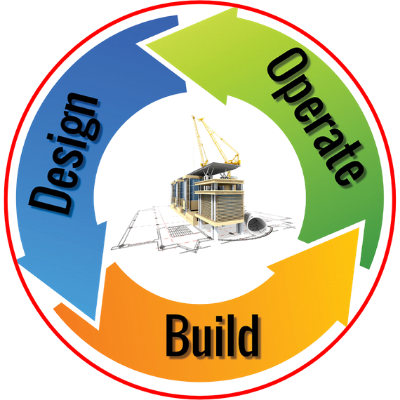
About us for BIM
Systems B2B has been at the forefront in providing complete building information modeling service solutions for architecture, structure, and MEP. Our team of experts includes BIM coordinators, architects, structural engineers, HVAC engineers, plumbing engineers, electrical engineers, and BIM modelers. We provide professional, personalized, and quality services.
The heart of our success lies in the inspiring efforts of our multi-disciplinary team, coming together to deliver simply amazing work.
What is BIM
Building Information Modeling or BIM is a digital representation of the physical and functional characteristics of a structure. As such, it serves as an exact source of knowledge for information about a structure, forming a reliable basis for decisions during its life cycle defined as existing from the beginning. The construction industry’s future is digital, and BIM is the future of long-term facility design and management.
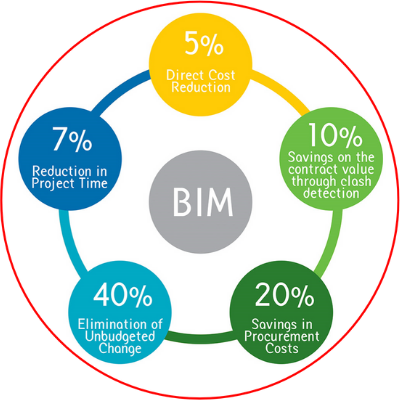
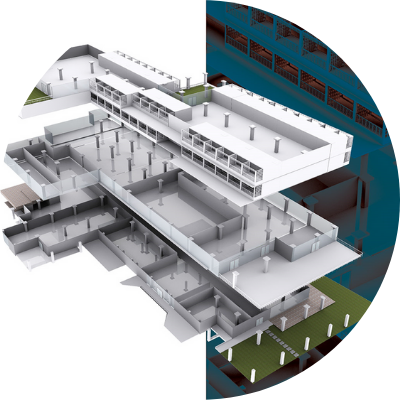
What We Provide
Systems B2B provides building information modeling services using the Autodesk Revit platform. We have experience in software such as Revit Architecture, Revit Structure, and Revit MEP. We can create pre-construction planning design data for different projects with the same software family. This interoperability level offers clear advantages in terms of time and costs and allows the entire project team to visualize the impact of their projects on others and resolve conflicts based on this knowledge. In addition to 3D parametric modeling, we offer our clients 4D BIM (time planning) and SD (cost) services.
MEP Coordination
Systems B2B provides building information modeling services using the Autodesk Revit platform. We have experience in software such as Revit Architecture, Revit Structure, and Revit MEP. We can create pre-construction planning design data for different projects with the same software family. This interoperability level offers clear advantages in terms of time and costs and allows the entire project team to visualize the impact of their projects on others and resolve conflicts based on this knowledge. In addition to 3D parametric modeling, we offer our clients 4D BIM (time planning) and SD (cost) services.
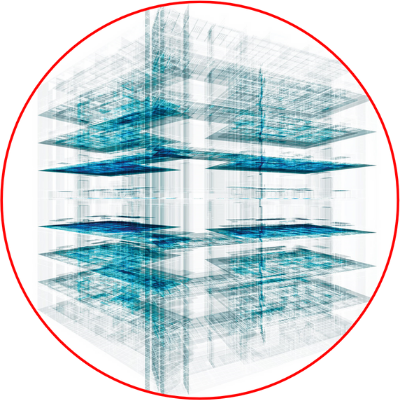
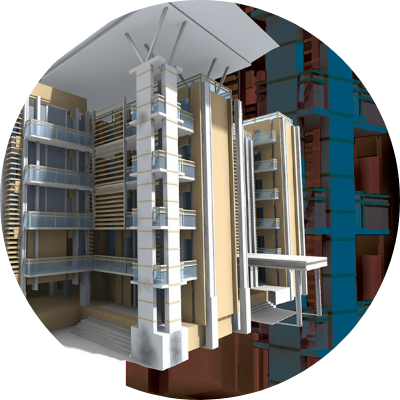
Construction Management
In addition to 3D modeling services, we also offer construction management services such as 4D construction sequencing, 5D simulation, and quantity estimation services.
We use the Autodesk Navisworks platform to create 4D / 5D simulations based on the planned build process.
With the generated sequence, the construction designer can simulate the planned process, identify conflicts.
Efficient material planning and management, better planning, and coordination of site use with ongoing operations, supply chain management, inventory management, etc.
